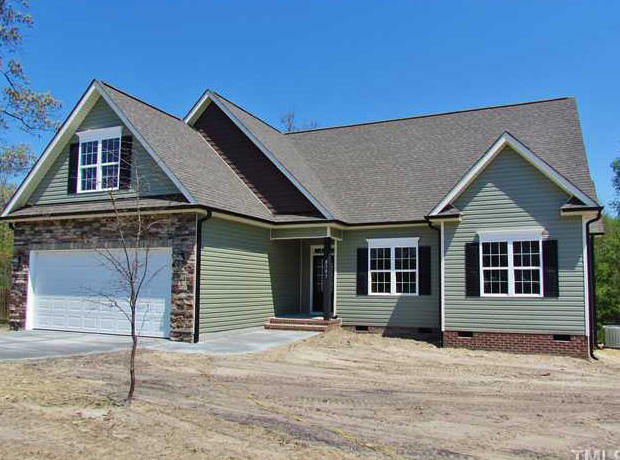Welcome to Windsor Estates
Don’t miss your opportunity to have it all at Windsor Estates. Enter the community and you’ll find beautifully appointed homes on generous lots nestled among sprawling mature trees. Limited homesites remain ranging from 0.6 acre to 1.6 acres. Choose between ranch and two-story plans from 1,800 - 2,700 sq. ft. Priced from $215k - $285k.
The Connell
FROM $269,950
2,591 Sq Ft
Formal dining room open to living area
First floor owner's suite with walk-in closet
Family room with fireplace open to kitchen and large breakfast area
Screened porch with light and fan, accessed from breakfast area
Kitchen with two pantries
Mudroom entrance from garage
Covered front porch
2-car garage
Teenager Suite/Guest Suite on 2nd floor includes bedroom, full bathroom and large flex room
Download PDF Community Site Map
Download PDF Community Overview and Standard Specifications
Download PDF Floor Plan
The Fairhaven
FROM $249k
2,000 Sq Ft
Vaulted ceilings in the Family Room
Vaulted ceilings in Master bedroom and bath
3 Bedrooms (including master) on the main floor
4th Bedroom and bathroom on 2nd floor
3 Full bathrooms
Download PDF Community Site Map
Download PDF Community Overview and Standard Specifications
Download PDF Floor Plan
The Killian
FROM $270k
2,703 Sq Ft
Formal dining room opens to family room and kitchen
1st floor owner's suite with his and her closet
Family room with fireplace
Access deck from the family room
Eat-in kitchen with walk-in laundry
Mudroom entrance from garage
Full bath on first floor
Covered front porch
2-car garage
Master bedroom and bathroom on first floor
Master bath with tub and separate large shower with two shower heads and seat
2nd floor flex room that could be used as a bedroom/bonus room/guest suite
Full bath on 2nd floor
Download PDF Community Site Map
Download PDF Community Overview and Standard Specifications
Download PDF Floor Plan
The Macy II
FROM $249k
2,405 Sq Ft
3 bedrooms, 2.5 bath
Bonus room
Laundry room
Gas fire place with granite surround
Rear deck
2-car garage
Boxed bay window in formal dining and breakfast area
Stainless steel appliances
Granite counters in kitchen
Tile back splash
Hardwoods on main floor areas
Ceramic tile shower and tub in master
Download PDF Community Site Map
Download PDF Community Overview and Standard Specifications
Download PDF Floor Plan
The Murphy
FROM $270k
2,591 Sq Ft
3 bedroom, 3 bath
Bonus room
1st floor laundry
Gas fire place with marble surround
Coffered ceiling family room
Tray ceiling in master
Screened porch
Stainless steel appliances
Granite counters in kitchen
Tile back splash
Hardwood on main floor living areas
Master suite on 1st floor
Download PDF Community Site Map
Download PDF Community Overview and Standard Specifications
Download PDF Floor Plan















































